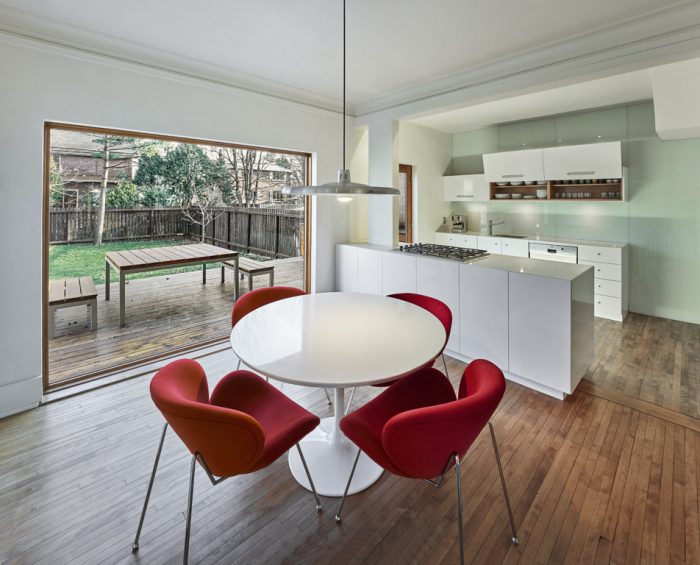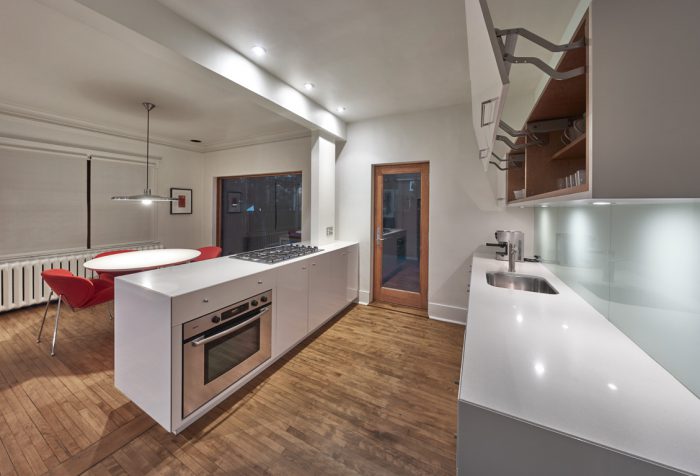A window on the garden
Built in the 1920s, this faubourien-style house in the garden city of Town of Mount Royal was designed with load-bearing bricks. This residence has remained almost unchanged since its construction and has had three owners. The new owners wanted to see a major rejuvenation of the house. The project objective project is to enhance the existing building, while achieving a contemporary renovation.
The original plan was divided into multiple rooms centred around an enclosed central staircase. We first removed a selection of interior and exterior walls to allow for a better flow of space and to allow light to illuminate the original mouldings. The large window on the backyard illuminates the kitchen and dining room. The large window reinforces the feeling of proximity to the garden by expanding the outside and continues the spatial fluidity inside. The interior space is externalized.
The vertical extension of the house’s living space, which resulted in the conversion of the attic into a bedroom and a bathroom. A second transformation into a master suite gave the attic a qualitative appearance. The sets of roof planes allow the white walls to contrast with the butternut ceiling. The butternut envelops the space and gives it a feeling of warmth. To expand the small space, the knee walls are exposed to allow the floor and ceiling to continue to the runners.
The exterior was refreshed with the original wood soffits hidden behind white aluminum. A new gallery finalized the project, the gallery being an extension of the kitchen and dining room. A mirror of the interior space and function.











