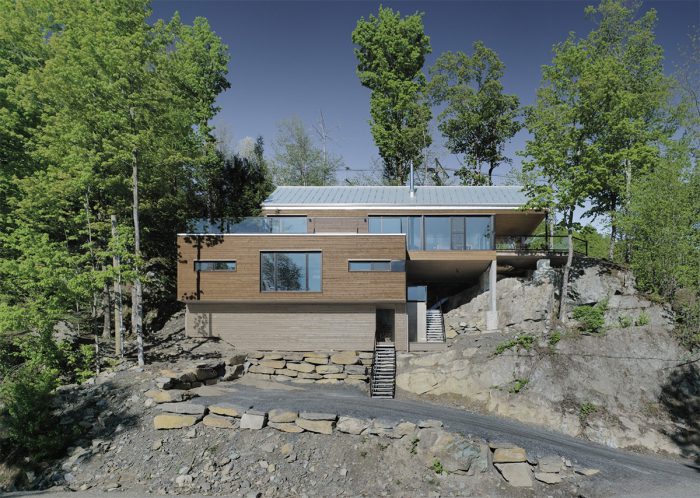house on the rocks
Our client chose to build their cottage on a site near the trails of a ski resort with an impressive view on a lake in the Eastern Townships. The design of the house follows the steep and rugged landscape so as to minimize the footprint on the environment and limit costly modifications to the bedrock.
The main living area is a large open space which has a fully glazed corner opening on a spectacular view of the lake. This allows one to contemplate the passing of the seasons with the lake as a majestic backdrop. The pivoting fireplace is suspended in the middle of this space in front of the glass wall. When night falls, and the view fades, the fire becomes the focal point and promotes gatherings and the exchange of ideas.
The profile of the main floor is inspired by the simple volumes of traditional Eastern Townships farm houses and their typical double sloped metal roofs. The volume of the lower floor is only partially built into the bedrock and its extremity is cantilevered over the sloping site. The shift of this volume in relation with the one above creates a second terrace on its rooftop which essentially wraps around the main living area and the master bedroom.
Natural materials or natural colors are used to integrate the house in its immediate environment. The wood siding is stained in a color that evokes the dry leaves in the fall and the ground cover around the house. The black windows tend to disappear thereby allowing the glass to reflect the bright colors of the leaves in the surrounding trees. The concrete foundation is partially covered with rough cut hemlock which will turn silver with time and eventually blend into the basalt outcroppings on which it is anchored.
Published in Montreal HOME magazine
PDF Format:
Montreal Bathroom 2016-2017 – Panorama (Canton de Potton)











